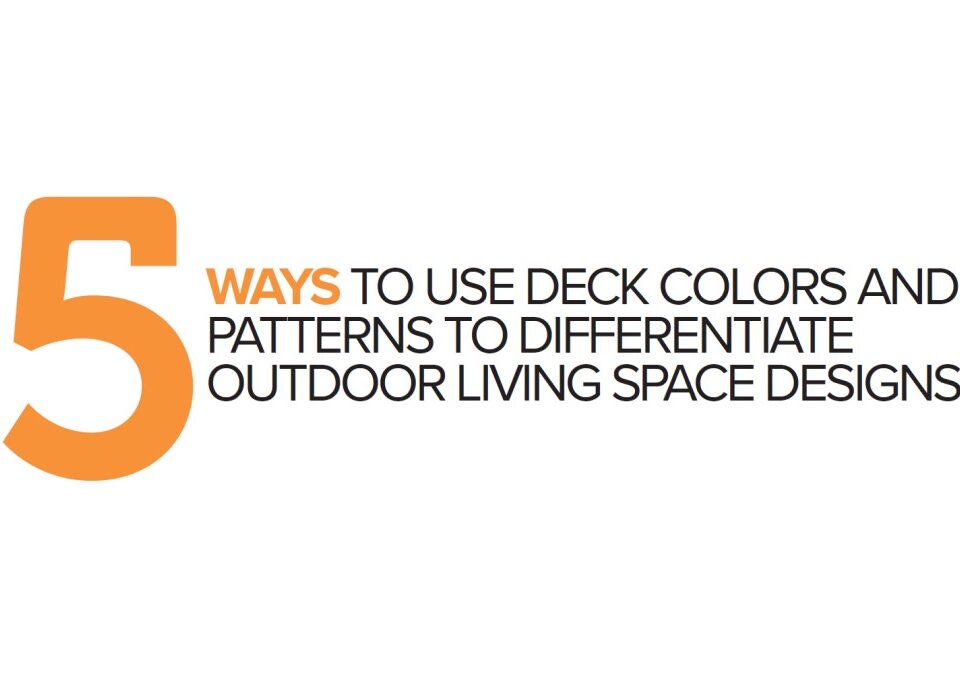Managing Different Generations
April 26, 2023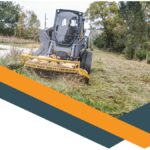
Optimizing Productivity and Asset Utilization with Versatile Attachments
May 30, 2023NADRA Presents 2022 National Deck Awards
The North American Deck and Railing Association (NADRA) held the 13th Annual Awards Celebration to recognize and promote excellence in the outdoor living and decking industry. It was held on March 30, 2023, in Clearwater Beach, Florida. Professionals of all levels and categories from across North America and beyond enter the deck competition.
We are pleased to feature the following overall winners, with their descriptions of each project.
FIRST PLACE
Neighbourhood Fence and Deck, Inc.
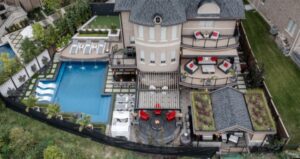
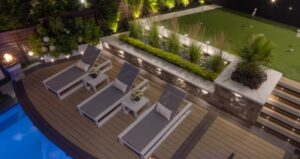
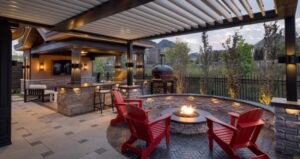
“Every inch of this project includes fine detail you would normally see on the inside of a home. For example, the fully trimmed post wraps, the sublimated aluminum wood grain ceilings, custom laser cut privacy panels, the sound system, TV’s, the full-service kitchen and the bar, just to name a few.”
“Outdoor features include the Sedum “Green” roof, natural putting green, and cantilevered pool deck, along with the water and fire features, taking this build to the next level. Lighting plays a big part in completing this dream. One of the biggest challenges was planning the irrigation and water draining systems on this build. Each zone and area are carefully designed and controlled. The other challenge was the retaining walls hidden behind some of these feature areas that allowed the creation of the various entertainment areas.”
SECOND PLACE
Windeck Ltd.
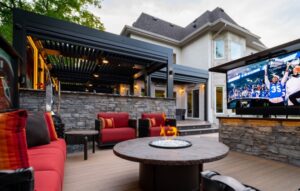
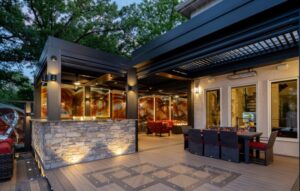
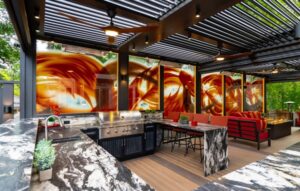
“One of the biggest challenges was installing the first louvre roof slide in Canada. With no training or videos, they had very small tolerances that had to be maintained. The 12mm thick ceramic frit-printed privacy glass was extremely heavy and needed a crane. With each piece of glass costing roughly $5,000, it was nerve-wracking working around trees and power lines trying to get them installed.”
“One of our favorite features on this deck is the pop-up TV which was also a first for us. The size of the TV the customer chose threw a curveball at our framing because we then had to recess the TV into the deck so that it didn’t pop up too high for proper viewing.”
“The TV can swivel 360° for viewing from either the hot tub or the living area. All electrical was run under the deck and with the proximity to the ground, all wire had to be run before the decking went on. Another modern but challenging aspect of this project is that all 17 motors (between louvre roofs, pop-up TV and drop-down screens) 250 lights, five fans and six heaters are operated via the customer’s home automation system.
THIRD PLACE
Majestic Outdoors
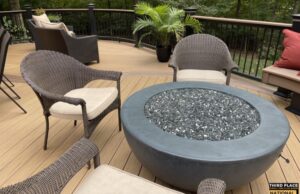
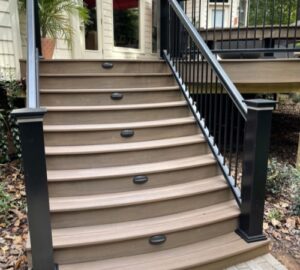

“Through the design process, the client asked us, ‘Do decks have to be square or rectangle and have corners?’ Well, no they do not, and we specialize in curved decks and railings, so we designed curved corners for a rectangular-shaped deck. Then realized after some conversations with the client that the stairs are straight, and we can’t have that on a curved deck.”
“Now we need to design breaker boards, but can’t make them straight, that will mess with a no-corner curve deck. After some doodling, we have a Ying and Yang design, which flowed perfectly. A round firepit was added along with a curved bench. It was truly a fun challenge to keep the design going for no corners and great that the client gave us the freedom to design this deck with no restrictions. Decking, lighting and railing products are TimberTech and all curved decking is done with Azek products.”
FOURTH PLACE
Erdmann Exterior Designs
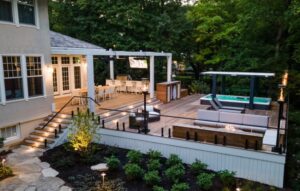
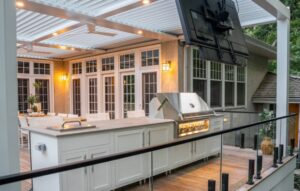
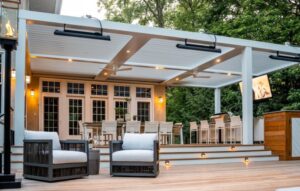
“This project was special to us for many reasons. The client has a beautiful early 1900’s home situated on an acre back in the ravines. This brings us to our first difficulty which was staging a project with such uneven landscaping and unexpected challenges working with a ravine.”
“This is the largest deck we have ever built, clocking in over 1800 square feet using Ipe decking. This was our first time installing Viewrail and using Tempest Torches. We were able to add unique elements to this project such as a sunken firepit seating area with built-in Ipe benches, Ipe storage closets and containers. The upper deck was set up to be an all-weather space including an outdoor kitchen, dining area, and bar seating using a Struxure Pergola and Challenger Kitchen. We designed this project to be the ultimate entertaining space. The client described the finished product as better than they could have ever imagined – and we agree!”
FIFTH PLACE
Northern Outdoor Living
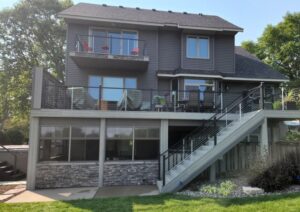
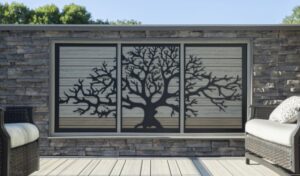
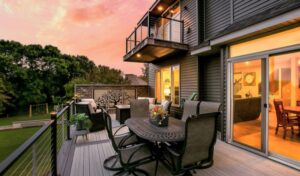
“This project contains many things out of the ordinary. Ranging from 3.5 to 7.25 alternating deck board widths, a ‘rod and clevis’ suspended balcony, and the one and only Tree of Life ‘Fiber Wall’. The fiber wall is a feature that I invented this year that brings a privacy wall to life. It gives a feel of ebb and flow as the twinkling stars (motorized fiber optic lighting) swell from color to color over a plasma cutout of our tree of life and gives a deeply relaxing environment.”
“We had to fabricate a 3’ by 3’ L bracket made from ¼” steel to support the outer side of the fiber wall for wind pressure. This combines custom metal, innovative lighting, and creative logistics with an overall vision in mind. We added rock to the fascia of the suspended balcony. For the balcony, four engineered structural brackets were designed and then manufactured in-house. Two to insert into the balcony framing and two to insert and integrate into the framing of the house. Lighting is installed on all post caps, centered under the balcony and around the underdeck room for safe travels to the hot tub around the side.”




